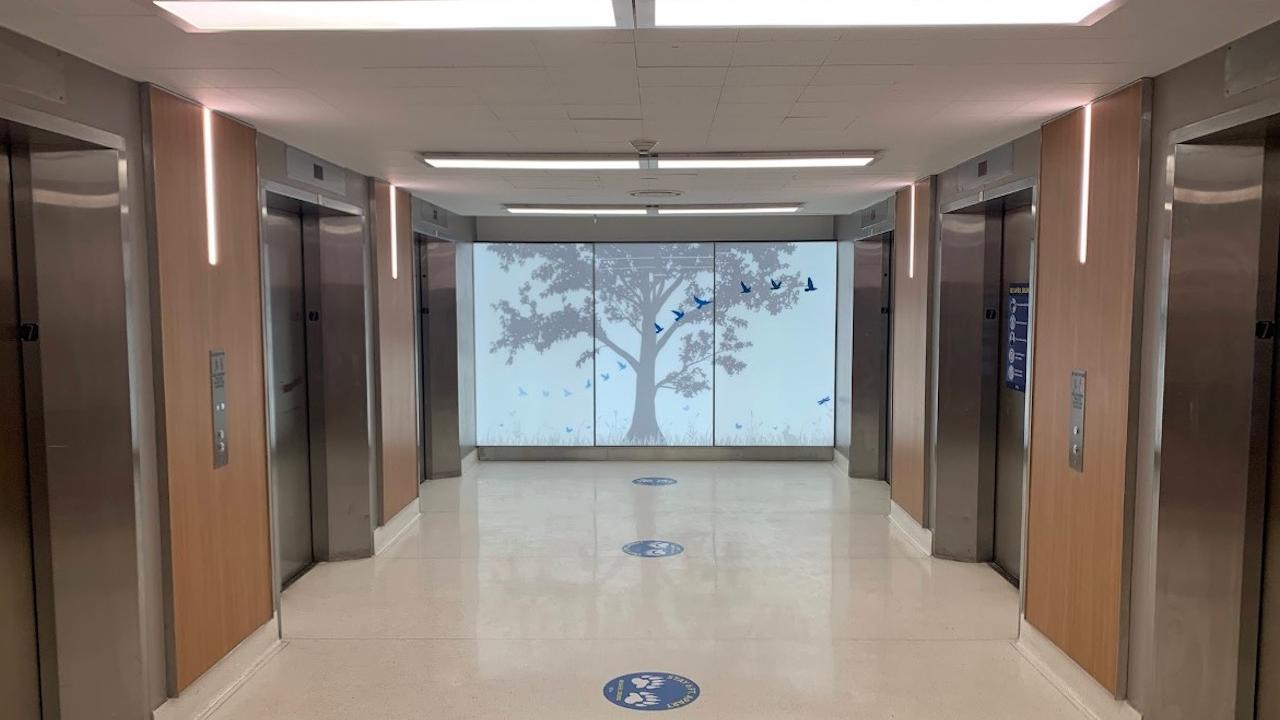KidsConnect Early Childhood Partial Hospitalization Program and the Achievement, Behavior Cognition Child Program at the UCLA's Resnick Neuropsychiatric Hospital is a short-term integrated day treatment program for young children ages 2 - 6 who have been diagnosed with, or may have, autism, developmental disabilities, and behavior disorders.
These programs are located on the 7th floor of the Resnick Neuropsychiatric Hospital(NPI). Parents and children arrive at the 7th floor elevator lobby and check in every weekday morning. This space was also used to check children's temperatures during the pandemic.
The client wanted to provide the children and parents a pleasant daily entry space. They sought to add elements to the 7th floor lobby area that would soften the space and provide depictions of depictions of natural elements i.e. trees, grass, animals, and sky, and to brighten the space by improving the lighting. The client had seen a backlit Artwall with graphics and wanted to install something similar in this space. In addition to the backlit Artwall, the client also desired to incorporate colored lighting. They wanted the ability to change colors based on seasons, holidays, etc. These requirements guided the design process.
The project first started in 2017 when the client hired Studioma, Inc. to redesign the lobby. Studioma completed the design and prepared 100% construction documents. The drawings were not permitted. The project turned out to be too costly and the client did not move forward. In the meantime, the terrazzo floor in this area was installed.
The client asked Facilities Managements' Design & Project Management (DPM) team to move forward with the renovation project in 2020. They requested to maintain the same design from Studioma, which included the Artwall and wood paneling. The new ceiling and flooring were removed from the scope.
The Artwall was a collaboration between Artwall manufacturer Forms&Surfaces, DPM team: Janine Tchilingirian, Hadar Geller, Nathalie Kaldjian (Facilities Management, Marketing/Graphic Designer), Jeff Schaab, Yuqi Zhang (student, renderer), Henrik Hertz at MEPCAL, Nick Gualtieri at Herzog Electric. The client chose an Artwall where the lighting did not change colors. The client still desired to retain a colored lighting effect. The DPM team and MEPCAL devised a way for colored lights to be nestled behind Artwall and up light the soffit – which ultimately became a light cove.
The colored lights are controlled with a phone application by the client. The Artwall lighting is set to turn on in the morning and turnoff automatically in the evening on the weekdays.

