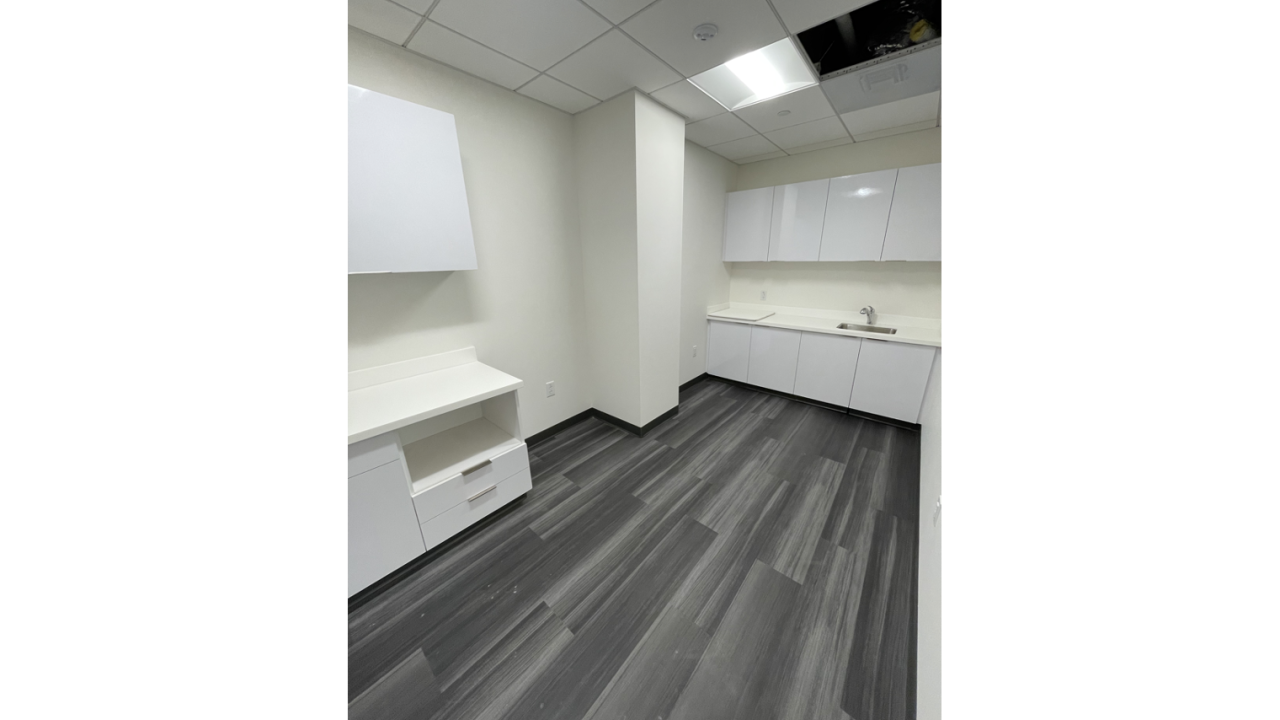The Statistics Department asked DPM to remodel their office suite to improve its functionality while adding offices for staff, a new kitchenette/printer area, and refresh the look of the space. The project scope included demolition of the existing office suite, abatement of hazardous materials, and building out the new space into new framing, flooring, HVAC, electrical & data and DDC controls along with new finishes throughout. The original concept plan was prepared by DPM in August, 2019, but we updated it to meet current building code requirements.
Once demolition started, some utilities were found that were not shown on the as-built drawings, including a natural gas line located in a built-in cabinet, plumbing lines that had been capped off and electrical conduit through the floor. Additionally, since the original ceiling was a drywall lid with limited access hatches, the roof structure above had unforeseen conditions, including a thickened concrete slab that supported the planetarium above, and structural steel members. These impacted the placement of HVAC ductwork, and it was difficult to use hard square duct sound boots for plenum air returns because they are so big and take up a lot of ceiling space.
One of the lessons learned from this project include to complete a more thorough field investigation effort to identify existing conditions. If feasible, to complete selective demolition to look at the roof structure to be sure the assumptions made about it are correct.
This project team included Khin Zaw (architect), Valerie Bottaioli (project manager), and Chris Woolley(superintendent).
BEFORE
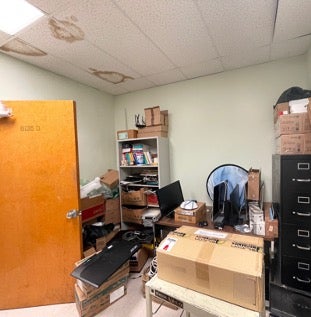
|
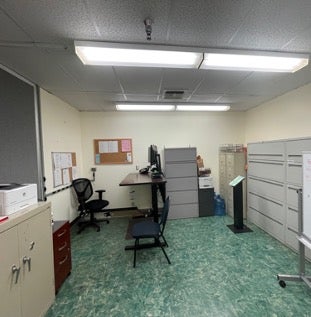
|
PREP WORK AND PROGRESS
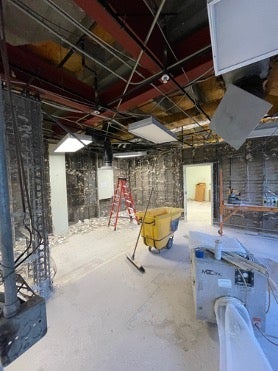
|
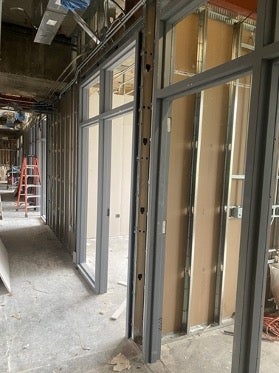
|
AFTER


