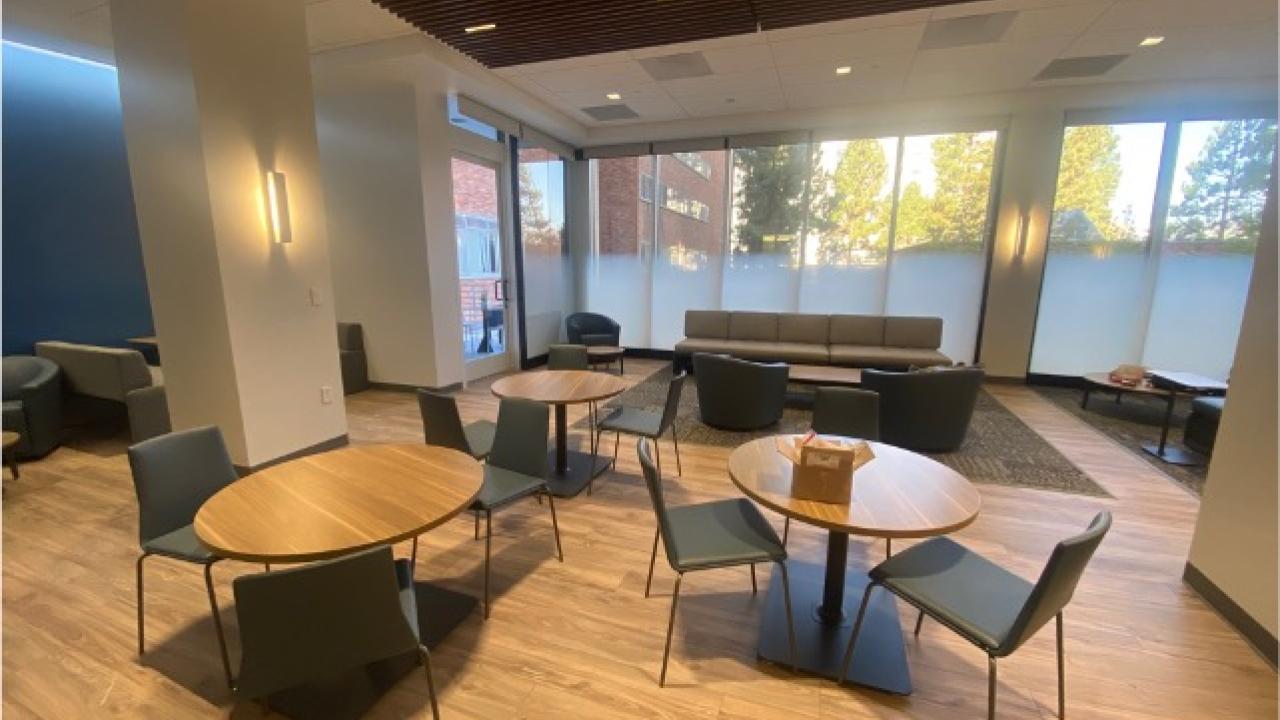The Fielding School of Public Health requested assistance from UCLA Facilities Management (DPM) with design, construction and engineering services to renovate approximately 1,718 square feet of existing office space into a collaborative Community Space for faculty, staff and graduate students, located on the 1st floor of the Public Health building. This project was the last of a 3-part renovation effort that required renovation of other existing areas within Public Health to provide office spaces for Career Services, Student Services, Finance and Development departments, all of which had to vacate to their new offices prior to the start of construction of the Public Health Community Space.
The project scope included new mechanical, and electrical systems, including floor monument poke throughs to provide power to furniture located in the middle of the room. New lighting and controls and all new finishes including flooring, multiple types of ceiling finishes, new glazing and SteelCase furniture. There are two key architectural features designed into the Community Space. The first is the wood slate ceiling featured in the middle of the space. The design intent was to leverage the available ceiling height, providing different ceiling height and textures to create a warm and inviting feel without taking away from the large open space feel that directly ties into the color pallet of the furniture and flooring. The second key feature of this space is the custom Forms and Surfaces glazing system along the entire west side of the Community Space. This system was selected to solve several challenges presented by the CHS A level loading dock directly below this space. The glazing was created with a custom film in the lower half the gradually transitions into a clear glass view on the top half, showing off the beautiful skyline to the west, while allowing the natural, vibrant light into the space. Additionally, the glazing was installed off set from the existing exterior glazing providing an air gap, all in effort to provide users of the Community Space with a quiet and visual distraction free view from the daily activities taking place at loading dock A of CHS. Various styles of furniture, from couches, to round table and chairs, to booths and bar height countertops were selected and laid out in a manner so as to provide flexibility in use of the space for various events, as well as providing opportunities for study and collaborative work to happen at the same time within the space.
Thanks to the assistance of UCLA Maintenance & Alterations, the Fielding School of Public Health Faculty and Staff, and Campus Building Officials, the project was successfully completed, taking 4 months to construct over the summer months of 2022. The Fielding School of Public Health Community Space was opened in September 2022 and is available daily for use from 7-6pm for Faculty, staff and student use through out the year, providing a bright yet warm and inviting space to meet, collaborate and advance the school’s mission in the Public Health sector, both locally and abroad.
| BEFORE | |
|---|---|
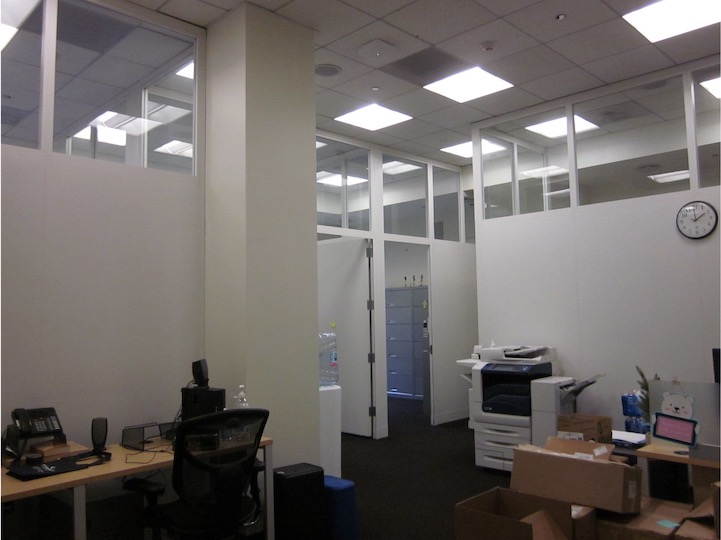
|
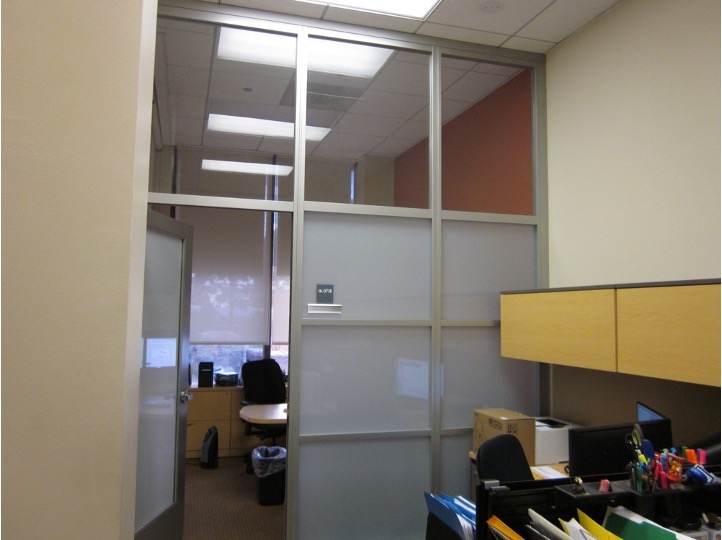
|
| DEMOLITION | |
|---|---|
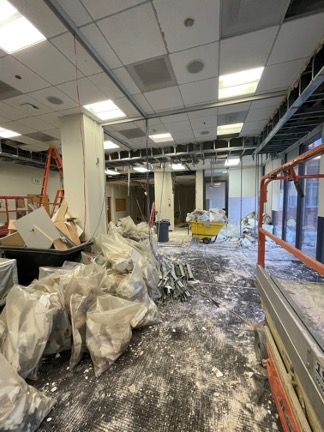
|
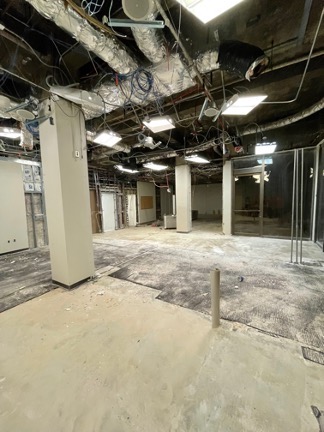
|
| PROGRESS | |
|---|---|
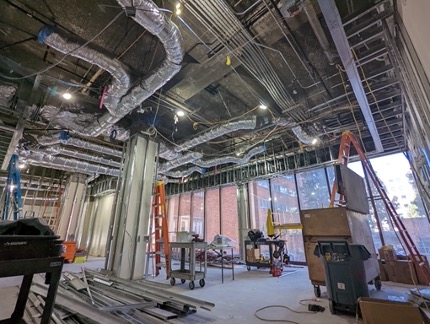
|
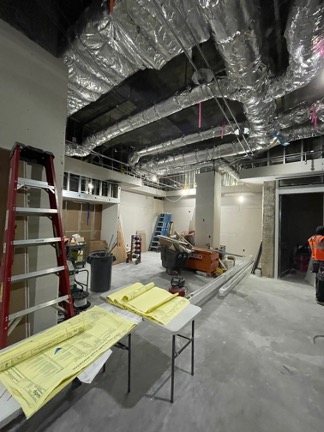
|
| COMPLETED | |
|---|---|
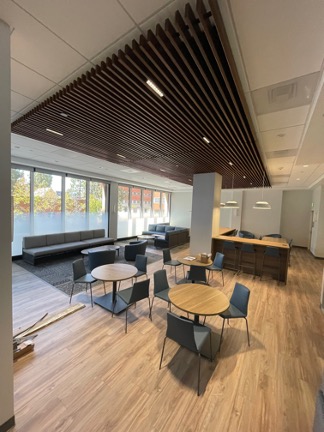
|
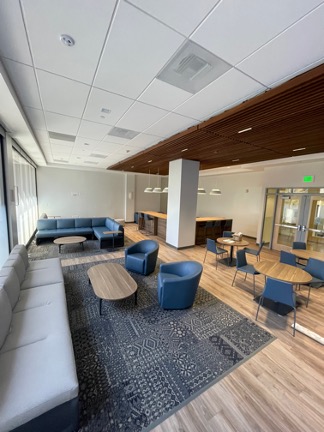
|

